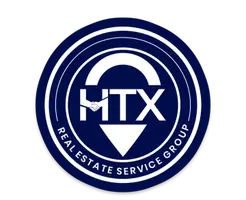$708,500
For more information regarding the value of a property, please contact us for a free consultation.
258 Green Boulevard Shenandoah, TX 77384
3 Beds
4.1 Baths
3,088 SqFt
Key Details
Property Type Single Family Home
Listing Status Sold
Purchase Type For Sale
Square Footage 3,088 sqft
Price per Sqft $220
Subdivision Boulevard Green
MLS Listing ID 25132031
Sold Date 06/23/25
Style French
Bedrooms 3
Full Baths 4
Half Baths 1
HOA Fees $18/ann
HOA Y/N 1
Year Built 2016
Annual Tax Amount $11,231
Tax Year 2024
Lot Size 2,840 Sqft
Acres 0.0652
Property Description
Stunning French inspired luxury 3-story home in the gated community of Boulevard Green at Vision Park. Built by Pelican Bldrs with architectural features & designs as built in New Orleans. Beautiful wrought iron fencing, unique front & side patios & private gated entrance. First floor has living and dining areas, gourmet island kitchen, bar area, and beautiful patio with brick wall, pavers, special privacy gate. The second floor has a large owners suite beautiful windows, high ceilings, beautiful grasscloth wallpaper and ensuite bath complete with luxury soaking tub & separate shower. The other two bedrooms are just down the hall, both with ensuite baths. The third floor has the gameroom/4th bedroom, full bath with walk-in shower & an additional room that can be a wine room or secret room. Exceptional taste and upgrades complete this executive style living & perfect for a lock-n-leave. All this and just minutes from The Woodlands Medical Center, Hughes Landing and famous restaurants.
Location
State TX
County Montgomery
Area Spring Northeast
Rooms
Bedroom Description All Bedrooms Up,En-Suite Bath,Primary Bed - 2nd Floor,Walk-In Closet
Other Rooms Family Room, Formal Dining, Gameroom Up, Kitchen/Dining Combo, Living Area - 1st Floor, Living Area - 3rd Floor, Utility Room in House, Wine Room
Master Bathroom Half Bath, Primary Bath: Double Sinks, Primary Bath: Separate Shower, Primary Bath: Soaking Tub, Secondary Bath(s): Shower Only, Secondary Bath(s): Tub/Shower Combo
Den/Bedroom Plus 4
Kitchen Breakfast Bar, Island w/ Cooktop, Kitchen open to Family Room, Pantry, Pots/Pans Drawers, Reverse Osmosis, Soft Closing Cabinets, Soft Closing Drawers, Under Cabinet Lighting
Interior
Interior Features Alarm System - Owned, Crown Molding, Dry Bar, Fire/Smoke Alarm, High Ceiling, Prewired for Alarm System, Refrigerator Included, Window Coverings, Wine/Beverage Fridge, Wired for Sound
Heating Central Gas
Cooling Central Electric
Flooring Carpet, Engineered Wood, Tile
Fireplaces Number 1
Fireplaces Type Electric Fireplace, Gas Connections, Gaslog Fireplace
Exterior
Exterior Feature Controlled Subdivision Access, Covered Patio/Deck, Fully Fenced, Patio/Deck, Sprinkler System
Parking Features Attached Garage
Garage Spaces 2.0
Garage Description Additional Parking, Auto Garage Door Opener, Double-Wide Driveway
Roof Type Composition
Street Surface Concrete,Curbs
Private Pool No
Building
Lot Description Patio Lot, Subdivision Lot
Story 3
Foundation Slab
Lot Size Range 0 Up To 1/4 Acre
Builder Name Pelican Builders
Sewer Public Sewer
Water Public Water
Structure Type Cement Board,Stucco
New Construction No
Schools
Elementary Schools Lamar Elementary School (Conroe)
Middle Schools Knox Junior High School
High Schools The Woodlands College Park High School
School District 11 - Conroe
Others
HOA Fee Include Grounds,Limited Access Gates
Senior Community No
Restrictions Deed Restrictions
Tax ID 2661-00-07700
Energy Description Ceiling Fans,Digital Program Thermostat,Energy Star Appliances
Acceptable Financing Cash Sale, Conventional, Investor, VA
Tax Rate 1.628
Disclosures Exclusions, Sellers Disclosure
Listing Terms Cash Sale, Conventional, Investor, VA
Financing Cash Sale,Conventional,Investor,VA
Special Listing Condition Exclusions, Sellers Disclosure
Read Less
Want to know what your home might be worth? Contact us for a FREE valuation!

Our team is ready to help you sell your home for the highest possible price ASAP

Bought with Compass RE Texas, LLC - The Woodlands





