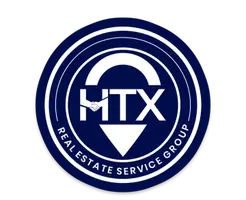$339,900
For more information regarding the value of a property, please contact us for a free consultation.
3503 Telford LN Missouri City, TX 77459
4 Beds
3 Baths
2,097 SqFt
Key Details
Property Type Single Family Home
Listing Status Sold
Purchase Type For Sale
Square Footage 2,097 sqft
Price per Sqft $160
Subdivision Parks Edge Sec 10
MLS Listing ID 14683302
Sold Date 06/20/25
Style Traditional
Bedrooms 4
Full Baths 3
HOA Fees $6/ann
HOA Y/N 1
Year Built 2021
Annual Tax Amount $10,498
Tax Year 2024
Lot Size 0.255 Acres
Acres 0.2554
Property Description
This charming single-family ranch style brick home, boasts a beautiful open-concept floor plan. The spacious living area flows seamlessly into the kitchen, featuring modern appliances and a breakfast bar perfect for casual dining. The refrigerator is included. The primary suite offers a peaceful retreat, complete with an en-suite bathroom and walk-in closet. Per seller, the AC is upgraded with blue tube UV light and air purifier. Outside you will find an oversized covered patio with fans, a tv outlet and tile flooring. Outside the covered patio is a firepit with plenty of space to gather around the fire. The yard has a sprinkler system. This is an ideal space for relaxation and entertaining family and friends.
Location
State TX
County Fort Bend
Area Missouri City Area
Rooms
Bedroom Description All Bedrooms Down
Other Rooms 1 Living Area, Formal Dining
Master Bathroom Primary Bath: Double Sinks, Primary Bath: Separate Shower, Primary Bath: Soaking Tub, Secondary Bath(s): Tub/Shower Combo
Den/Bedroom Plus 4
Kitchen Breakfast Bar, Kitchen open to Family Room, Pantry, Walk-in Pantry
Interior
Interior Features Alarm System - Owned, Fire/Smoke Alarm
Heating Central Gas
Cooling Central Electric
Flooring Carpet, Tile
Exterior
Exterior Feature Back Yard, Back Yard Fenced, Sprinkler System
Parking Features Attached Garage
Garage Spaces 2.0
Roof Type Composition
Street Surface Concrete
Private Pool No
Building
Lot Description Cul-De-Sac
Story 1
Foundation Slab
Lot Size Range 1/4 Up to 1/2 Acre
Builder Name DR Horton
Sewer Public Sewer
Water Public Water
Structure Type Brick
New Construction No
Schools
Elementary Schools Palmer Elementary School (Fort Bend)
Middle Schools Lake Olympia Middle School
High Schools Hightower High School
School District 19 - Fort Bend
Others
HOA Fee Include Clubhouse
Senior Community No
Restrictions Deed Restrictions
Tax ID 5741-10-002-0030-907
Ownership Full Ownership
Energy Description Ceiling Fans
Acceptable Financing Cash Sale, Conventional, FHA, VA
Tax Rate 2.9912
Disclosures Other Disclosures, Sellers Disclosure
Listing Terms Cash Sale, Conventional, FHA, VA
Financing Cash Sale,Conventional,FHA,VA
Special Listing Condition Other Disclosures, Sellers Disclosure
Read Less
Want to know what your home might be worth? Contact us for a FREE valuation!

Our team is ready to help you sell your home for the highest possible price ASAP

Bought with Excel Realty CO





