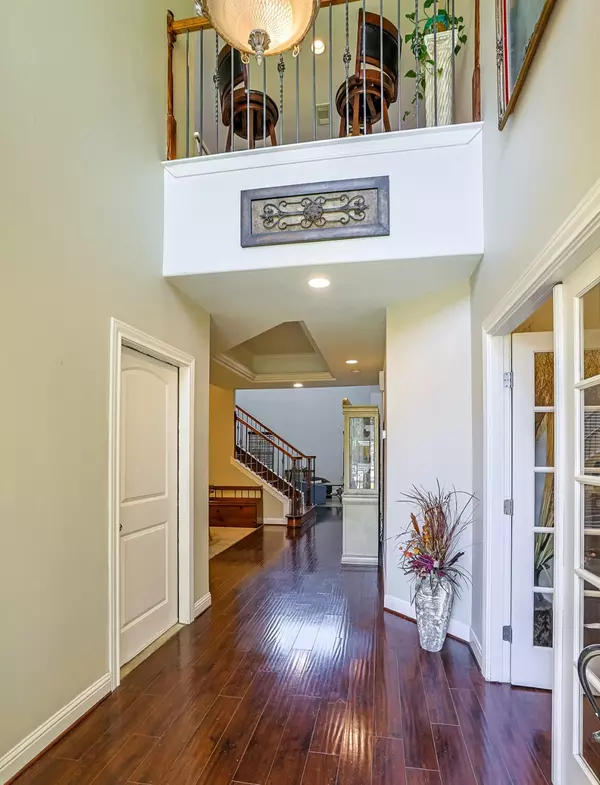
30119 W Geneva DR Spring, TX 77386
6 Beds
4 Baths
4,756 SqFt
Open House
Sat Nov 08, 3:00pm - 5:00pm
UPDATED:
Key Details
Property Type Single Family Home
Sub Type Detached
Listing Status Active
Purchase Type For Sale
Square Footage 4,756 sqft
Price per Sqft $147
Subdivision Spring Hills 03
MLS Listing ID 14828811
Style Traditional
Bedrooms 6
Full Baths 3
Half Baths 1
HOA Y/N No
Year Built 2008
Annual Tax Amount $8,792
Tax Year 2024
Lot Size 0.533 Acres
Acres 0.5335
Property Sub-Type Detached
Property Description
Location
State TX
County Montgomery
Area Spring Northeast
Interior
Interior Features Double Vanity, Jetted Tub, Kitchen Island, Kitchen/Family Room Combo, Separate Shower
Heating Central, Electric
Cooling Central Air, Electric
Fireplaces Number 1
Fireplace Yes
Exterior
Parking Features Attached, Garage
Garage Spaces 2.0
Water Access Desc Well
Roof Type Composition
Private Pool No
Building
Lot Description Corner Lot
Story 2
Entry Level Two
Foundation Slab
Sewer Septic Tank
Water Well
Architectural Style Traditional
Level or Stories Two
New Construction No
Schools
Elementary Schools Kaufman Elementary School
Middle Schools Irons Junior High School
High Schools Oak Ridge High School
School District 11 - Conroe
Others
Tax ID 8990-03-02800
Acceptable Financing Cash, Conventional, FHA, VA Loan
Listing Terms Cash, Conventional, FHA, VA Loan
Virtual Tour https://tour.homeontour.com/30119-west-geneva-drive-spring-tx-77386-2645?branded=0







