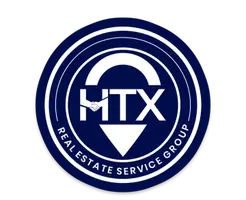8827 Shady Green MDWS Houston, TX 77083
4 Beds
3.1 Baths
2,984 SqFt
UPDATED:
Key Details
Property Type Single Family Home
Listing Status Active
Purchase Type For Sale
Square Footage 2,984 sqft
Price per Sqft $147
Subdivision Autumn Mdws
MLS Listing ID 38232205
Style Traditional
Bedrooms 4
Full Baths 3
Half Baths 1
HOA Fees $73/ann
HOA Y/N 1
Year Built 2006
Annual Tax Amount $7,614
Tax Year 2024
Lot Size 5,890 Sqft
Acres 0.1352
Property Description
Location
State TX
County Harris
Area Alief
Rooms
Bedroom Description En-Suite Bath,Primary Bed - 1st Floor,Walk-In Closet
Other Rooms Breakfast Room, Den, Family Room, Formal Dining, Formal Living, Gameroom Up, Living Area - 1st Floor, Loft, Utility Room in House
Master Bathroom Bidet
Kitchen Butler Pantry, Island w/ Cooktop, Pantry, Walk-in Pantry
Interior
Heating Central Gas
Cooling Central Electric
Exterior
Parking Features Attached Garage
Garage Spaces 2.0
Roof Type Composition,Wood Shingle
Private Pool No
Building
Lot Description Subdivision Lot
Dwelling Type Duplex
Story 2
Foundation Slab
Lot Size Range 0 Up To 1/4 Acre
Sewer Public Sewer
Water Public Water, Water District
Structure Type Brick,Cement Board,Wood
New Construction No
Schools
Elementary Schools Alexander Elementary School (Alief)
Middle Schools Albright Middle School
High Schools Aisd Draw
School District 2 - Alief
Others
Senior Community No
Restrictions Deed Restrictions
Tax ID 127-823-001-0041
Acceptable Financing Cash Sale, Conventional, FHA, Investor
Tax Rate 2.4236
Disclosures Mud, Sellers Disclosure
Listing Terms Cash Sale, Conventional, FHA, Investor
Financing Cash Sale,Conventional,FHA,Investor
Special Listing Condition Mud, Sellers Disclosure






